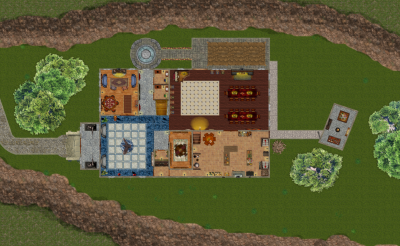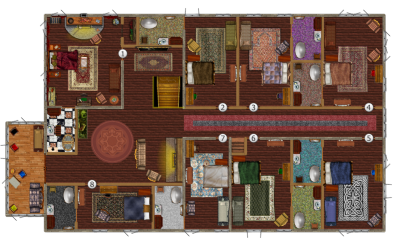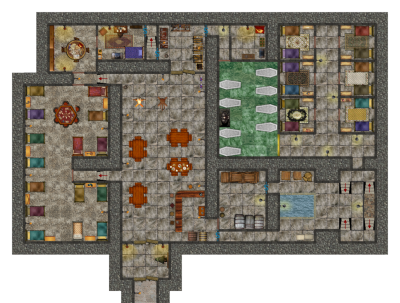Seeking to escape the bustling Waterdeep for a simpler life (and capitalize on the recently signed Phandelver Pact), the minor noble Tresendar family founded the human town of Westhill. One notable member of the Tresendar family was Sir Aldith Tresendar, who was also known as the “Black Hawk”. Aldith carried with him their famous family longsword: inscribed with the name “Talon,” the hilt of the blade was shaped into a majestic bird with its wings stretched out wide, and housed in a silver-chased scabbard. But disaster struck when the orcs of Uruth Ukrypt swept through the North and laid waste to all in their path in 951 DR. Westhill was mostly abanadoned in advance of this powerful force as it swept through the hills. Sir Aldith died unsuccessfully defending Tresendar Manor against the horde, and both it and the town sat empty for centuries.
![]()
Floorplan

Ground Floor (Medium Res |High Res)
The ground floor of Tresendar Manor starts with stone steps, leading to double doors before a marble-floored foyer. The foyer is dominated by two statues on either side; one depicts Sir Aldith Tresendar, while the other is a fair likeness of T’Sai. The next pair of double doors lead to the great room, its blue and white marble floors dominated by a giant stone carving of the Tresendar Hawk. A tapestry to the back left depicts the signing of the Phandelver Pact.
To the north of the great room is a parlor, with a giant fireplace and gaming table. Next to the parlor, hallway leads past the grand staircase to his and hers bathrooms. In the southeast corner is a servants’ door that leads to a supply room and the kitchen. North of the servants’ door, and opposite of the grand staircase, is a large coat closet. Next to the closet, almost directly across from the main doors, is the door to the manor library.
Following the blue marble from the entrance will bring you to double doors to the dining and dance hall. The beautifully finished wood floors surround the dance floor, and can take you to seating for 24, to the massive ornate fireplace, over to the grand piano, or out on to the patio. The covered patio has additional tables and seating to take the party outside during fair weather, or over to the fountain that’s visible from the hallway along the parlor.
South of the dining hall, a pair of doors lead to the kitchen. With its own sets of stairs to the main living quarters above, or below to the servants’ quarters and store rooms, this is the hub for all of the manor’s care taking. The back door allows supplies to be brought straight into the kitchen, or leads to the fully stocked laboratory behind the manor.
![]()

Upper Floor (Medium Res | High Res)
The Upper Floor houses the primary living quarters of the manor. At the top of the grand staircase is a restored tapestry depicting the founding family members of Westhill. The front of the house is dominated by the master suite for the reigning family elders. An open room with a fireplace and aquarium was once, and hopefully some day will be again, a favorite spot for the children of the family to play. Over the front foyer is a solarium, Elsa‘s favorite place to paint. Towards the back, a Calishite runner runs the length of the hallway to the majority of the suites.
The suites currently belong to:
| 1. Master: Elsa & T’Sai 2. Shady 3. Pix 4. |
5. Sigismund 6. Thaminor 7. Molish 8. Leoneiros |
![]()

Basement: Barracks (Medium Res | High Res)
The basement of Tresendar Manor has two halves. The western portion houses the Barracks of the Tresendar Talons, a mercenary company that acts as the de facto town guard for Westhill. An exterior entrance, from the southern side of the hill on which the manor sits, leads to a secured antechamber. Proudly on display here is the mounted head of Venomfang, the green dragon that had taken up residence in Thundertree (until our party visited). The main hall holds tables for the Talons take their meals, and a bar to quench their thirst. Behind the bar is a door to a storeroom. The northern portion of the hall has a couple practice dummies and archery targets. A short flight of stairs to the west leads down to the barracks itself. Even counting the Talons stationed at Phandalin Mine, each of the double bunks currently only has a single occupant. Double doors to the northeast of the main hall lead to the fully stocked armory. Another short flight of stairs in the northwest leads down to the command room, where Zesstra coordinates the Talons’ efforts. Conveniently, off the command room, is Zesstra’s quarters. Secret doors connect Zesstra’s room directly to the armory.
The eastern portion of the basement is most commonly accessed via the original stairs in the southeast corner, that connect up to the manor’s kitchen. The manor’s cistern and kitchen stores are also here. A hallway to the north leads to the servants’ quarters and the Tresendar crypt. The crypt’s beautiful marble floors and eight foot statue of Aldith give a glimpse into the wealth once held by the family. North of the crypt is the family vault, though it holds a small percentage of what it once did. The two halves of the basement are connected, if you have the key and knowledge to open the secret doors.
![]()
Operations
| Expense | Qty | Cost/Day | Cost/Mo | Cost/Yr |
|---|---|---|---|---|
| Manor Maintenance | - | -1gp | -30gp | -365gp |
| Talon Maintenance | - | -1gp | -30gp | -365gp |
| Skilled Help, Manor | 2 | -4gp | -120gp | -1460gp |
| Unskilled Help, Manor/Talons | 10 | -2gp | -60gp | -730gp |
| Talons, Westhill | 15 | -30gp | -900gp | -10,950gp |
| Talons, Phandalin Mine | 10 | -20gp | -600gp | -7,300gp |
| Westhill Tax Contributions | - | +33gp | +999gp | +12,045gp |
| Phandalin Mine Contract | - | +22gp | +666gp | +8,030gp |
| Tresendar Loan Interest | - | +3gp | +90gp | +1,095gp |
| Total | 37 | 0gp | 0gp | 0gp |
